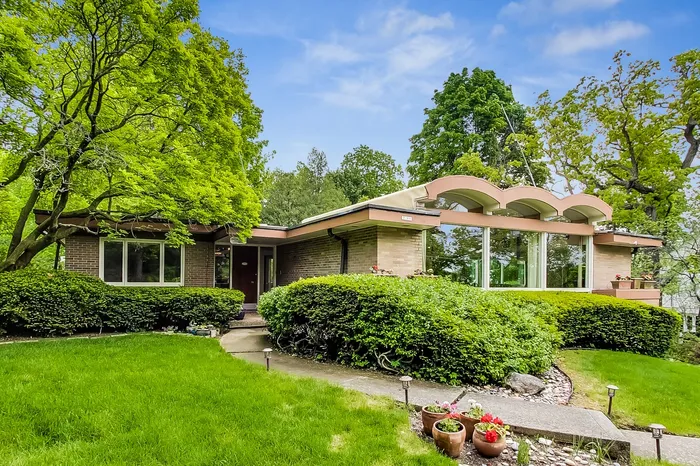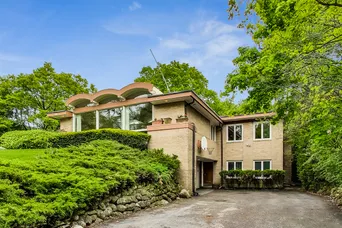- Status Sold
- Sale Price $760,000
- Bed 5 Beds
- Bath 3.2 Baths
- Location Moraine
Architecturally impressive home with towering, scalloped windows and a stunning beamed barrel ceiling sits atop a .3-acre hillside lot. The gracious main floor features a step-down living room with hardwood, perfectly proportioned family room with fireplace, dedicated breakfast area, and a fabulous screened porch that overlooks the brick patio and yard with mature landscaping. Four generous bedrooms and two and a half baths complete the main level. The finished walk-out lower level contributes a jaw-dropping 2200sf of additional light-filled living space, including an en-suite bedroom, extra half-bath, large office, rec room, second family room with fireplace, and second kitchen. Enhanced by a private entrance, this level easily allows for a home office that receives clients or could be a private in-law/guest apartment. 75-gallon hot water heater, sump pump & double vanity in the hall bath all new in 2021, and a new roof in 2014. Exceptionally located near Ravinia, Ravinia shopping, and the botanic garden, with easy access to both downtown Highland Park and the expressway. Move in and enjoy or update and create a singular masterpiece.
General Info
- List Price $799,000
- Sale Price $760,000
- Bed 5 Beds
- Bath 3.2 Baths
- Taxes $20,786
- Market Time 15 days
- Year Built 1963
- Square Feet 5226
- Assessments Not provided
- Assessments Include None
- Listed by
- Source MRED as distributed by MLS GRID
Rooms
- Total Rooms 13
- Bedrooms 5 Beds
- Bathrooms 3.2 Baths
- Living Room 17X23
- Family Room 16X21
- Dining Room 13X16
- Kitchen 21X11
Features
- Heat Gas, Forced Air
- Air Conditioning Central Air
- Appliances Oven-Double, Microwave, Dishwasher, Refrigerator, Washer, Dryer, Disposal, Cooktop, Range Hood, Wall Oven
- Parking Garage
- Age 51-60 Years
- Exterior Brick





























































