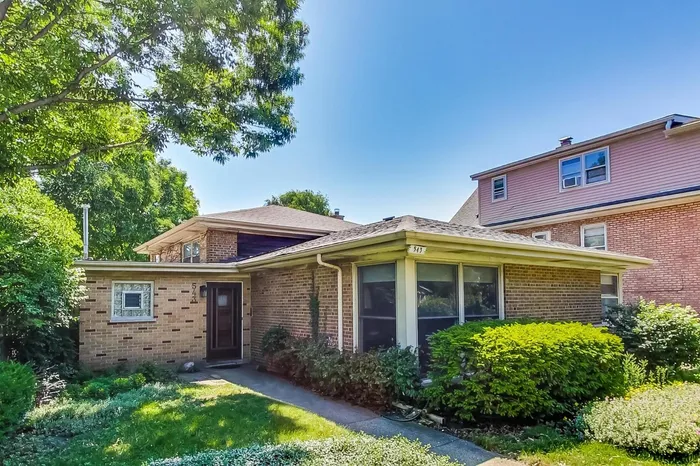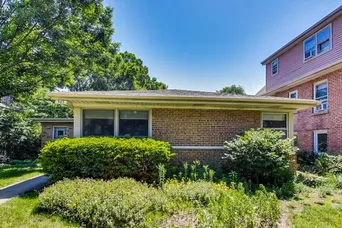- Status Sold
- Sale Price $480,000
- Bed 4 Beds
- Bath 2.1 Baths
- Location Evanston
Highly sought after sunny mid-century 4 bedroom + office 2.5 bathroom split level home with a great yard on 1.5 lots & 2.5 car detached garage! Amazing location walking distance to the amazing new Robert Crown Iceskating Center & Library, Schools, James Park, Kamen Park and so much more! This home boasts a main level addition off the foyer with a 4th bedroom, spacious office or den & half bath, perfect space for a private home office! First level welcomes you into a large living room, dining room & kitchen with a side door to a beautiful yard that backs up to "hidden park". Southwest Evanston park & playground in the alley way located behind the backyard is a little oasis of nature and fun, this home is a hidden gem! Second floor has 3 generous bedrooms and a full bathroom with a linen closet. The primary bedroom easily fits a king sized bed. Lower level split includes a family room, laundry room & full bathroom. Tons of storage and closets throughout the home! Hardwood floors in main living areas on first level. Carpet in addition and second floor. Second floor & foyer has hardwood under the carpet. This incredible home has brand new furnace & ac (2020) in the original part of home and separate furnace and wall ac in the addition. New storms & screens throughout. Home has been freshly painted & has updated appliances and is awaiting your decorative touches! (2 pin #s Low Taxes 10244220200000 & 10244220210000 / 2020 Taxes with Senior & Home Owner exemption $7763.36) (D65 Oakton/Chute 202 ETHS)
General Info
- List Price $484,900
- Sale Price $480,000
- Bed 4 Beds
- Bath 2.1 Baths
- Taxes $7,764
- Market Time 14 days
- Year Built Not provided
- Square Feet 2437
- Assessments Not provided
- Assessments Include None
- Listed by
- Source MRED as distributed by MLS GRID
Rooms
- Total Rooms 9
- Bedrooms 4 Beds
- Bathrooms 2.1 Baths
- Living Room 13X18
- Family Room 14X21
- Dining Room 11X10
- Kitchen 10X13
Features
- Heat Gas
- Air Conditioning Central Air, 1 (Window/Wall Unit)
- Appliances Oven/Range, Microwave, Dishwasher, Refrigerator, Freezer, Washer, Dryer, Disposal, Range Hood
- Amenities Park/Playground, Curbs/Gutters, Sidewalks, Street Lights, Street Paved
- Parking Garage
- Age 61-70 Years
- Exterior Brick































































































