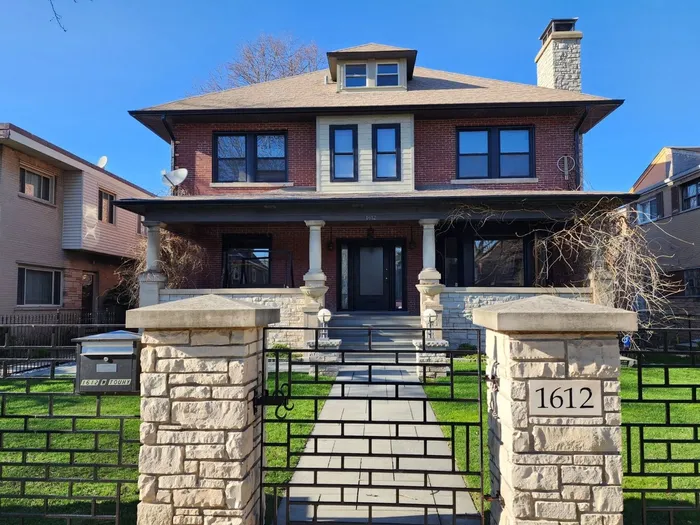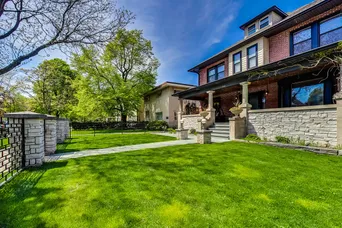- Status Sold
- Sale Price $880,000
- Bed 5 Beds
- Bath 2.1 Baths
- Location Rogers Park
-

Mark Keppy
mkeppy@bairdwarner.com
Welcome home! In the heart of historic East Rogers Park sits this arts and crafts style home, a true architectural beauty, on a wide double lot with plenty of backyard space. Once you make your way past the covered porch, step into the beautiful foyer with original wood trim and a large staircase greeting you. On the main floor you'll find the study, with custom built in bookcases and original coved ceiling. Across the hall, the living room has a large wood fireplace exquisite vintage stained glass windows. Through the sliding wooden pocket doors is the dining room, with a large chandelier and enough space for a table for your largest family gatherings. The kitchen is art deco inspired, with stainless steel appliances and plenty of cabinetry. An updated powder room rounds out this level. On the second floor, the primary suite has plenty of natural light and another updated bathroom, featuring a shower and double vanity. The other three bedrooms on this level have lush wall-to-wall carpeting, and the final full bathroom on the floor is updated with a soaking tub and separate shower. The third floor has an extra bedroom and plenty of storage space. Down in the unfinished basement, there's plenty of opportunity - there are 3 separated rooms (currently containing a workshop, laundry room, and gym) along with large spaces for plenty of storage. The backyard is landscaped to perfection, with a covered brickwork patio featuring wood burning fireplace and built-in grill and even a water feature amidst the plethora of vegetation. There is also a detached 3.5-car heated garage in the back of the lot. Ideally located near the Metra, with plenty of shopping and dining nearby (Sheridan, Morse, and Clark all walkable), this home has it all. Come see it before it's too late!
General Info
- List Price $850,000
- Sale Price $880,000
- Bed 5 Beds
- Bath 2.1 Baths
- Taxes $10,390
- Market Time 6 days
- Year Built 1905
- Square Feet 3680
- Assessments Not provided
- Assessments Include None
- Source MRED as distributed by MLS GRID
Rooms
- Total Rooms 11
- Bedrooms 5 Beds
- Bathrooms 2.1 Baths
- Living Room 18X14
- Dining Room 14X17
- Kitchen 19X13
Features
- Heat Gas, Forced Air, Radiant, Radiators
- Air Conditioning Central Air
- Appliances Oven/Range, Microwave, Dishwasher, Refrigerator, High End Refrigerator, Washer, Dryer, Disposal, All Stainless Steel Kitchen Appliances, Front Controls on Range/Cooktop, Gas Cooktop, Gas Oven
- Amenities Sidewalks, Street Lights, Street Paved
- Parking Garage
- Age 100+ Years
- Style American 4-Sq.
- Exterior Brick
Based on information submitted to the MLS GRID as of 7/30/2025 3:32 PM. All data is obtained from various sources and may not have been verified by broker or MLS GRID. Supplied Open House Information is subject to change without notice. All information should be independently reviewed and verified for accuracy. Properties may or may not be listed by the office/agent presenting the information.













































































































