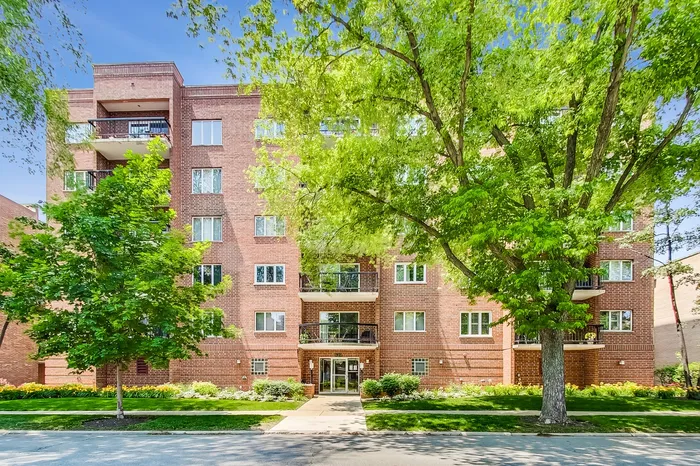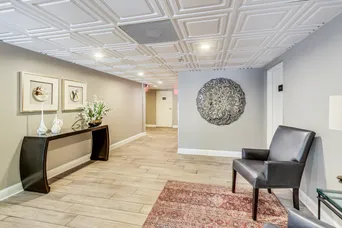- Status Sold
- Sale Price $280,000
- Bed 3 Beds
- Bath 2 Baths
- Location Maine
-

Mark Keppy
mkeppy@bairdwarner.com -

Sinead Jacobs
sjacobs@bairdwarner.com
Welcome home! This unit in the heart of Des Plaines is sure to impress. Step inside a well-maintained condo building and proceed up the elevator to the fifth floor where this corner unit awaits. Inside you'll discover an open concept living space, with brand new wood laminate flooring and a fresh coat of paint. Adjacent to the dining area is the kitchen, with stainless steel appliances and oak cabinetry. Down the hall, the primary suite is bathed in natural light and the ensuite bathroom has a separate shower and whirlpool tub, plus a large walk-in closet. A second bedroom is next, with a third bedroom that is easily convertible to more living space if you so choose. Enjoy your mornings or evenings out on the balcony, overlooking the large trees on the street. This unit does also have a washer and dryer, one storage space, and two parking spaces - one garage space and one exterior space. Steps away from downtown Des Plaines and easily accessible to the Metra, you'll surely fall in love. Come see it before it's too late!
General Info
- List Price $275,000
- Sale Price $280,000
- Bed 3 Beds
- Bath 2 Baths
- Taxes $5,049
- Market Time 3 days
- Year Built 1991
- Square Feet 1360
- Assessments $504
- Assessments Include Heat, Water, Common Insurance, Security System, Exterior Maintenance, Lawn Care, Snow Removal
- Source MRED as distributed by MLS GRID
Rooms
- Total Rooms 6
- Bedrooms 3 Beds
- Bathrooms 2 Baths
- Living Room 12X17
- Dining Room 9X12
- Kitchen 8X13
Features
- Heat Radiant
- Air Conditioning Central Air
- Appliances Oven/Range, Microwave, Dishwasher, Refrigerator, Washer, Dryer
- Parking Garage
- Age 31-40 Years
- Exterior Brick
- Exposure N (North), E (East)
Based on information submitted to the MLS GRID as of 7/30/2025 3:32 PM. All data is obtained from various sources and may not have been verified by broker or MLS GRID. Supplied Open House Information is subject to change without notice. All information should be independently reviewed and verified for accuracy. Properties may or may not be listed by the office/agent presenting the information.





















































