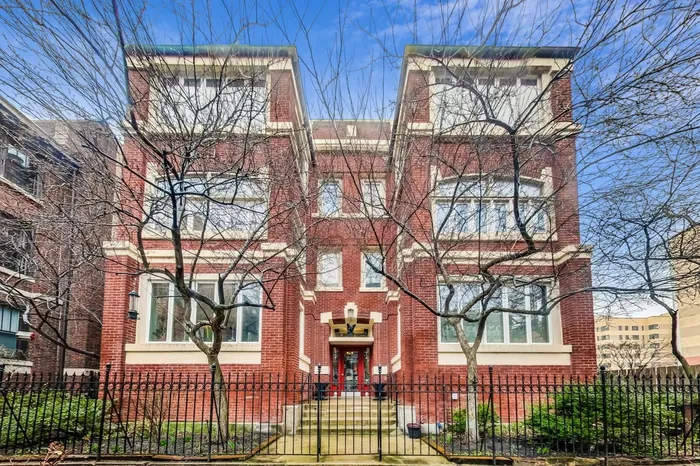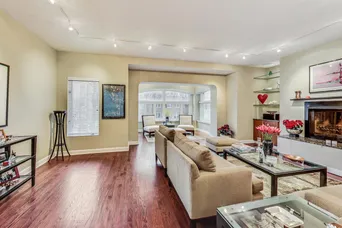- Status Sold
- Sale Price $514,750
- Bed 2 Beds
- Bath 1.1 Baths
- Location Lake View
This 2000 square foot, 2 bedroom/1.5 bath condo in Margate Park offers a blend of elegant features and functional spaces. As you enter, you're greeted by a spacious combination living room/sunroom bathed in south-facing natural light, featuring hardwood flooring and a cozy wood-burning fireplace with custom built-in cabinetry. The foyer leads to two generously sized bedrooms with custom closets connected by a sizable jack-and-jill bathroom, boasting a double vanity and a separate shower area. The large dining room, also adorned with hardwood flooring, can accommodate formal entertaining or serve as a secondary living area. The kitchen is a chef's delight, offering ample counter space, 42-inch custom cabinetry, granite backsplash, under-cabinet lighting, and a second informal breakfast room with plenty of storage. Additionally, the back of the home provides a tranquil den or home office space overlooking the serene patio and the expansive common roof deck spanning the entire garage roof. Residents benefit from a well-run association with active members who adorn the property with seasonal plants and flowers. Additional amenities include substantial lower-level storage, in-unit washer/dryer, a two-year-old furnace and central air system, and a coveted 1-car garage parking spot. The location is unbeatable, close to Foster Ave beach, the Lakefront Trail, Mariano's grocery store, and an array of dining options. Plus, easy access to public transportation options such as buses and the Red Line make commuting downtown a breeze. This condo offers a perfect blend of comfort, convenience, and luxury living in the heart of Margate Park.
General Info
- List Price $482,500
- Sale Price $514,750
- Bed 2 Beds
- Bath 1.1 Baths
- Taxes $5,726
- Market Time 6 days
- Year Built 1909
- Square Feet 2000
- Assessments $405
- Assessments Include Water, Common Insurance, Exterior Maintenance, Scavenger
- Listed by: Phone: Not available
- Source MRED as distributed by MLS GRID
Rooms
- Total Rooms 8
- Bedrooms 2 Beds
- Bathrooms 1.1 Baths
- Living Room 21X14
- Dining Room 15X13
- Kitchen 14X11
Features
- Heat Gas, Forced Air
- Air Conditioning Central Air
- Appliances Oven/Range, Microwave, Dishwasher, Refrigerator, Washer, Dryer
- Parking Garage
- Age 100+ Years
- Exterior Brick
- Exposure S (South)
Based on information submitted to the MLS GRID as of 1/16/2026 6:32 PM. All data is obtained from various sources and may not have been verified by broker or MLS GRID. Supplied Open House Information is subject to change without notice. All information should be independently reviewed and verified for accuracy. Properties may or may not be listed by the office/agent presenting the information.

























































