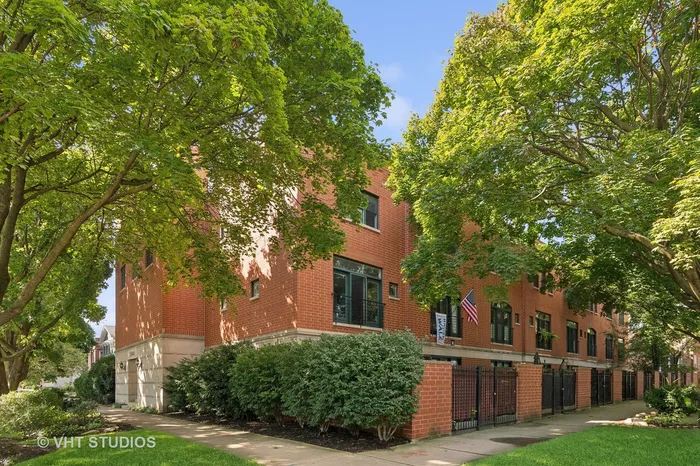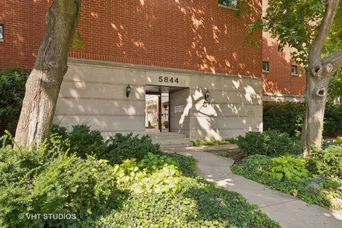- Status Sold
- Sale Price $635,000
- Bed 2 Beds
- Bath 1.1 Baths
- Location Lake View

Exclusively listed by Baird & Warner
Prepare to be wowed! This spacious 2BR plus den Andersonville townhome has 3-car parking (1 garage space and 2 adjacent deeded outdoor parking spaces as well), a private rooftop-deck and the fenced patio and yard of your dreams! This spectacular property lives like a single-family home at a fraction of the cost. This sunny end-unit is the perfect oasis from busy city life. It offers a wide and expansive floor plan with an open layout that's just perfect for entertaining. From the porcelain tiled foyer to the walnut-stained hardwood flooring and gorgeous light fixtures throughout, this home is so stunningly designed that it's like living in a magazine! It also has all the bells and whistles including a laundry closet on the bedroom level with newer washer and dryer (2022), central air conditioning, living room fireplace, attached garage and additional private storage space outside the home. The ground level patio is so tranquil and has water and electricity as well. The adjacent den/family room could also be used as an office space or easily used as a 3rd bedroom as some other owners have done. The main level features a beautiful living room with fantastic south-facing Juliet balcony letting in tons of sunshine, a picture hanging system in the living room that features customizable hanging and lighting options, a powder room, a very spacious dining room area and a large and bright kitchen with ample storage and counter top space, it also opens up to the living and dining space. Bedroom level features a laundry room, a spacious primary bedroom and spa-like bath with double sinks, separate shower, whirlpool soaking tub, custom tile, beautiful stone counter top as well as a 2nd bedroom (currently used as an office). Bathroom has direct access to the primary bedroom and to the hallway as well. It is also so large that it could be easily divided in two and another full ensuite bathroom could be created with access to the 2nd bedroom with minimal effort and cost. Third floor leads to a large, private roof-top deck with south, east, west and north views and is perfect for entertaining with a view! All this on a quiet, tranquil tree-lined street just 2.5 blocks from the new Peterson/Ridge Metra Station and a short walk to Andersonville and all it's wonderful shops and restaurants, the Red Line Thorndale stop and the lakefront as well!
General Info
- List Price $650,000
- Sale Price $635,000
- Bed 2 Beds
- Bath 1.1 Baths
- Taxes $9,283
- Market Time 7 days
- Year Built 1998
- Square Feet 2100
- Assessments $280
- Assessments Include Common Insurance, Exterior Maintenance, Lawn Care, Scavenger, Snow Removal, Other
- Source MRED as distributed by MLS GRID
Rooms
- Total Rooms 6
- Bedrooms 2 Beds
- Bathrooms 1.1 Baths
- Living Room 22X18
- Family Room 14X12
- Dining Room COMBO
- Kitchen 18X11
Features
- Heat Gas, Forced Air
- Air Conditioning Central Air
- Appliances Oven/Range, Microwave, Dishwasher, Refrigerator, Washer, Dryer, All Stainless Steel Kitchen Appliances
- Parking Garage, Space/s
- Age 26-30 Years
- Exterior Brick
- Exposure N (North), S (South), E (East)
Based on information submitted to the MLS GRID as of 1/16/2026 6:32 PM. All data is obtained from various sources and may not have been verified by broker or MLS GRID. Supplied Open House Information is subject to change without notice. All information should be independently reviewed and verified for accuracy. Properties may or may not be listed by the office/agent presenting the information.

























































