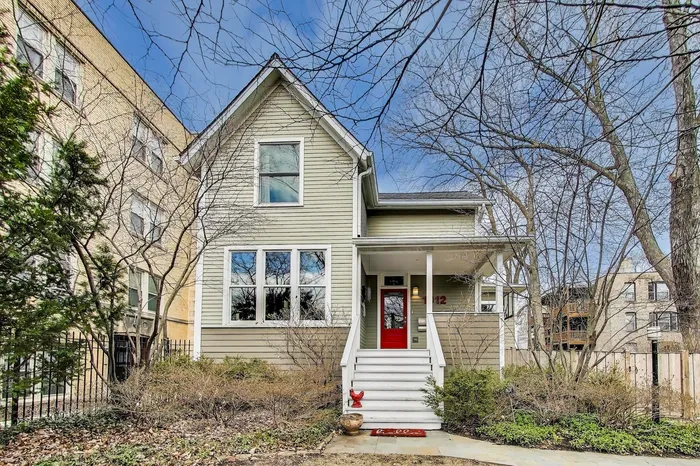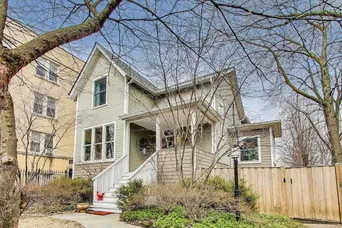- Status Sold
- Sale Price $910,000
- Bed 4 Beds
- Bath 2.1 Baths
- Location Rogers
-

Mark Keppy
mkeppy@bairdwarner.com
Welcome to 1912 West Lunt Avenue, a 4-bedroom, 2.1-bath single-family home located on an oversized lot in the heart of Rogers Park. Nestled on a quiet, tree-lined street, this sun-drenched home offers a blend of vintage charm and updates throughout. This home features large windows, hardwood floors, crown molding, and Sonos speakers throughout. The spacious living room is bathed in natural light, and features a freestanding, rotating fireplace that adds character to the space. Adjacent to the living room is a charming sunroom. Flowing from the living room, the formal dining room with original woodwork provides a great space for hosting. The updated kitchen includes stainless steel appliances, white granite countertops, ample cabinetry, and a cozy breakfast nook. Upstairs, the oversized master bedroom is filled with natural light, featuring large windows, skylights, and Elfa shelving in the closets. The updated en-suite bathroom includes double sinks, a walk-in shower, and heated flooring. The bathrooms are also equipped with heated floors. Three additional bedrooms upstairs offer generous space and natural light. The finished basement offers a flexible layout with a separate room perfect for an office, gym, or guest room. Laundry room is located off the kitchen with a new washer and dryer, plus a large storage area. Outside, enjoy a private rear deck and expansive backyard with a built-in sprinkler system. The detached 2-car garage features attic storage and Elfa shelving, plus two extra driveway spots. Located just steps from the Metra, parks, and local shops, this home is move-in ready with plenty of space, thoughtful updates, and a great location!
General Info
- List Price $825,000
- Sale Price $910,000
- Bed 4 Beds
- Bath 2.1 Baths
- Taxes $7,740
- Market Time 7 days
- Year Built 1890
- Square Feet 2830
- Assessments Not provided
- Assessments Include None
- Source MRED as distributed by MLS GRID
Rooms
- Total Rooms 11
- Bedrooms 4 Beds
- Bathrooms 2.1 Baths
- Living Room 13X17
- Dining Room 13X11
- Kitchen 10X18
Features
- Heat Electric
- Air Conditioning Central Air
- Appliances Oven-Double, Dishwasher, Refrigerator, Freezer, Washer, Dryer, Disposal, All Stainless Steel Kitchen Appliances, Oven/Built-in, Range Hood
- Parking Garage, Space/s
- Age 100+ Years
- Exterior Wood Siding
Based on information submitted to the MLS GRID as of 1/16/2026 6:32 PM. All data is obtained from various sources and may not have been verified by broker or MLS GRID. Supplied Open House Information is subject to change without notice. All information should be independently reviewed and verified for accuracy. Properties may or may not be listed by the office/agent presenting the information.



































































































































