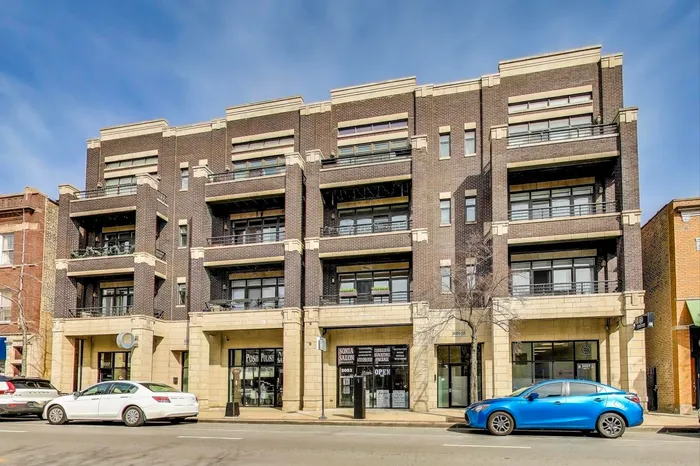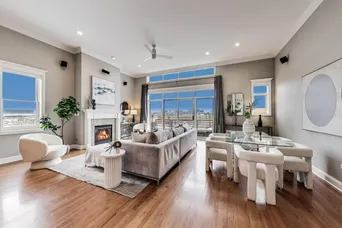- Status Sold
- Sale Price $645,000
- Bed 2 Beds
- Bath 2 Baths
- Location Lake View
-

Mark Keppy
mkeppy@bairdwarner.com
Flooded with natural light, this extra-wide penthouse in the heart of Andersonville offers rare indoor-outdoor living and exclusive roof rights with the potential to build a private rooftop deck and enjoy skyline views. With over 1,680 square feet, this top-floor 2 bed, 2 bath condo features a bright, open layout with soaring ceilings. The spacious living area includes a separate dining space, gas fireplace, custom built-ins, and a wall of west-facing windows. The kitchen is anchored by a granite island with bar seating and includes stainless steel appliances and ample cabinetry. Sliding doors lead to a front-facing balcony, perfect for morning coffee. The oversized second bedroom works well as a guest room and home office. The king-sized primary suite offers a walk-in closet, private balcony, and en-suite bath with dual vanity and walk-in shower with bench. The second full bath includes a soaking tub and built-in storage. Additional features include hardwood floors, recessed lighting, central air, in-unit laundry, an in-unit storage closet, and additional garage storage. Located in a well-maintained boutique building. Includes garage parking and a second covered carport space. The unbeatable location is just steps to Clark Street's shops, dining, nightlife, CTA access, and more! Sorry, no elevator.
General Info
- List Price $575,000
- Sale Price $645,000
- Bed 2 Beds
- Bath 2 Baths
- Taxes $10,427
- Market Time 2 days
- Year Built 2006
- Square Feet 1680
- Assessments $305
- Assessments Include Water, Common Insurance, Snow Removal
- Source MRED as distributed by MLS GRID
Rooms
- Total Rooms 5
- Bedrooms 2 Beds
- Bathrooms 2 Baths
- Living Room 23X20
- Dining Room COMBO
- Kitchen 15X10
Features
- Heat Gas, Forced Air
- Air Conditioning Central Air
- Appliances Oven/Range, Microwave, Dishwasher, Refrigerator, Washer, Dryer, Disposal, All Stainless Steel Kitchen Appliances
- Parking Garage, Space/s
- Age 16-20 Years
- Exterior Brick
- Exposure S (South), E (East), W (West)
Based on information submitted to the MLS GRID as of 1/16/2026 6:32 PM. All data is obtained from various sources and may not have been verified by broker or MLS GRID. Supplied Open House Information is subject to change without notice. All information should be independently reviewed and verified for accuracy. Properties may or may not be listed by the office/agent presenting the information.





















































