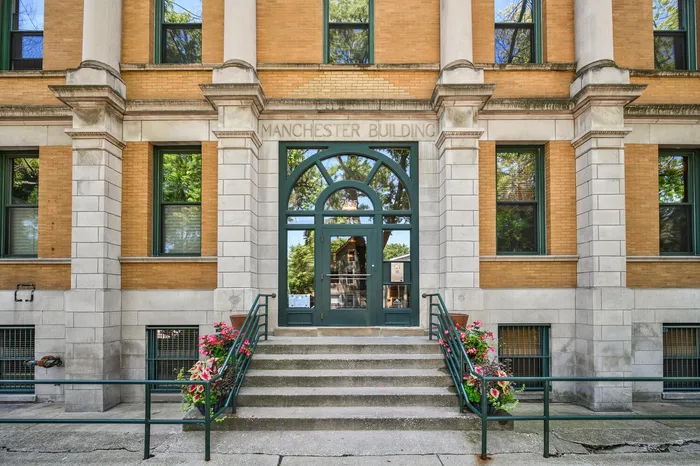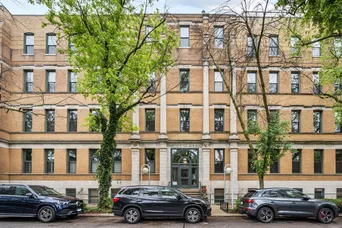- Status Active
- Price $950,000
- Bed 3 Beds
- Bath 2 Baths
- Location Bucktown
Available for the first time in over 30 years featuring an amazing balcony off the living space plus a private roof deck with an interior staircase complemented with rare and breath-taking city views! This is the quintessential loft that is straight out of the movies in the historic Manchester Loft Building! Enjoy sensational sunlight all day long through south, west, and east exposures from this top floor corner loft. Lofty ceilings with skylights welcome you into the gracious foyer with immediate access to the home office as well as ample entry storage. The open concept living space is perfect for entertaining with a marble fireplace and a balcony directly off of the living room. A large, separate dining area can accommodate a big table and is adjacent to the charming all-white kitchen with great storage, ample prep space, and huge south facing windows. Three gracious bedrooms flank the three corners of the home, including the oversized primary suite with a generous walk-in closet, spacious bath, and a fireplace. The two additional bedrooms share a charming hall bath. A true laundry room completes this fabulous home in addition to garage parking included for one car. This exceptional home atop a fabulous four-story building is in the best Bucktown location on a beautiful tree-lined street, wonderfully close to marvelous shopping and dining, The 606 trail, in addition to easy access to public transportation and the highway. Perfect opportunity for boutique living with the best of the city right outside of your front door!
General Info
- Price $950,000
- Bed 3 Beds
- Bath 2 Baths
- Taxes $12,354
- Market Time 12 days
- Year Built 1890
- Square Feet 2320
- Assessments $672
- Assessments Include Water, Parking, Common Insurance, Exterior Maintenance, Scavenger, Snow Removal
- Listed by @properties Christie's International Real Estate
- Source MRED as distributed by MLS GRID
Rooms
- Total Rooms 7
- Bedrooms 3 Beds
- Bathrooms 2 Baths
- Living Room 22X19
- Dining Room 22X13
- Kitchen 13X13
Features
- Heat Gas, Forced Air
- Air Conditioning Central Air
- Appliances Oven/Range, Dishwasher, Refrigerator, Washer, Dryer
- Parking Garage
- Age 100+ Years
- Exterior Brick
- Exposure S (South), E (East), W (West)
Based on information submitted to the MLS GRID as of 8/4/2025 1:02 AM. All data is obtained from various sources and may not have been verified by broker or MLS GRID. Supplied Open House Information is subject to change without notice. All information should be independently reviewed and verified for accuracy. Properties may or may not be listed by the office/agent presenting the information.
Mortgage Calculator
- List Price{{ formatCurrency(listPrice) }}
- Taxes{{ formatCurrency(propertyTaxes) }}
- Assessments{{ formatCurrency(assessments) }}
- List Price
- Taxes
- Assessments
Estimated Monthly Payment
{{ formatCurrency(monthlyTotal) }} / month
- Principal & Interest{{ formatCurrency(monthlyPrincipal) }}
- Taxes{{ formatCurrency(monthlyTaxes) }}
- Assessments{{ formatCurrency(monthlyAssessments) }}
All calculations are estimates for informational purposes only. Actual amounts may vary.





























































