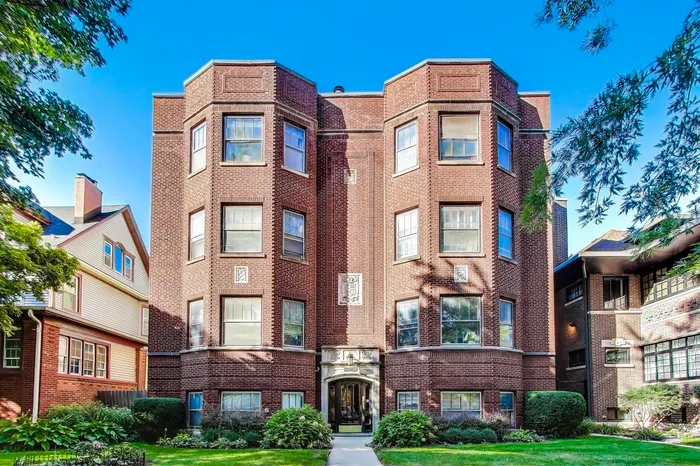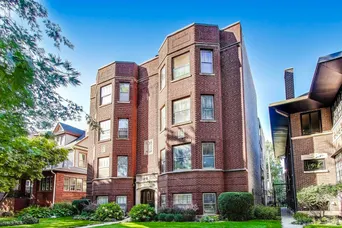- Status Sold
- Sale Price $375,000
- Bed 3 Beds
- Bath 2 Baths
- Location Rogers Park
-

Mark Keppy
mkeppy@bairdwarner.com
Expansive top-floor 3 bed, 2 bath condo offering over 1,800 square feet of living space in a beautifully maintained vintage building. The inviting foyer opens to a bright and spacious living room where oversized south-facing windows fill the space with natural light. Hardwood floors throughout, arched doorways, and a wood-burning fireplace with custom built-ins highlight the character and details that make this home truly one of a kind. A full dining room flows into the walk-through butler's pantry and kitchen, complete with new stainless steel appliances and abundant cabinetry. The oversized primary bedroom offers generous space for a king bed and furniture. Two additional bedrooms, including one with an attached bath, are ideal for guests, a home office, or both. Recent improvements include full-unit painting, refinished hardwood floors in all bedrooms and bathtub refinishing. The home also offers excellent storage with a large built-in cabinet in both bathrooms, a hallway storage cabinet, and two additional storage closets. Radiator heat is included in the assessment, with common laundry available and the option to add in-unit laundry. A private deck off the kitchen is perfect for morning coffee or unwinding at the end of the day. Exterior parking, additional storage, and dedicated bike storage are included. This well-maintained, self-managed building offers strong reserves, a secure intercom entry system, and pet-friendly living. Ideally located on a quiet tree-lined street near Jarvis Square, the lakefront, beaches, shops, dining, public transit, and all that Rogers Park has to offer!
General Info
- List Price $350,000
- Sale Price $375,000
- Bed 3 Beds
- Bath 2 Baths
- Taxes $3,520
- Market Time 6 days
- Year Built 1921
- Square Feet 1883
- Assessments $500
- Assessments Include Heat, Water, Parking, Exterior Maintenance, Lawn Care, Scavenger, Snow Removal
- Source MRED as distributed by MLS GRID
Rooms
- Total Rooms 6
- Bedrooms 3 Beds
- Bathrooms 2 Baths
- Living Room 21X19
- Dining Room 13X15
- Kitchen 12X9
Features
- Heat Gas, Radiators
- Air Conditioning Wall Unit(s)
- Appliances Oven/Range, Microwave, Dishwasher, Refrigerator
- Parking Space/s
- Age 100+ Years
- Exterior Brick
- Exposure N (North), S (South), W (West)
Based on information submitted to the MLS GRID as of 1/16/2026 6:32 PM. All data is obtained from various sources and may not have been verified by broker or MLS GRID. Supplied Open House Information is subject to change without notice. All information should be independently reviewed and verified for accuracy. Properties may or may not be listed by the office/agent presenting the information.





































































